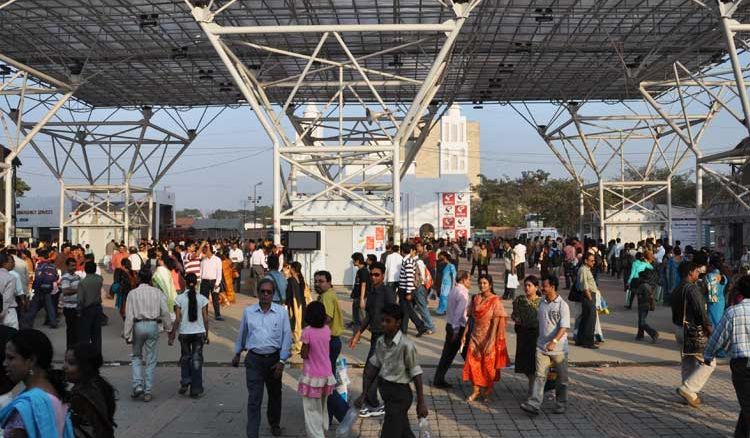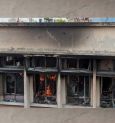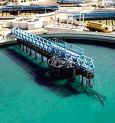The Kolkata International Book Fair is all set to return to Milan Mela Grounds off EM Bypass in 2021 in its 45th edition.
The venue, at the moment, is being revamped and the renovation work is expected to be completed in June 2020.
The ground will have a completely new look compared to what it used to be. The cost of makeover has been estimated around Rs 300 crore and officials of the state government said that after completion, it would be one of the best places of interest in the eastern fringes of the city.
Officials of Ahluwalia Contractors which is in charge of executing the project said that once the book fair returns to this venue there would not be any requirement of putting up separate stalls. All the stalls would be inside two air-conditioned pavilions of about one lakh square feet each, a lot more space than what the existing book fair occupies at present at Central Park in Salt Lake.
Asked whether the fair would once again be shifted to this venue, a senior member of book fair organiser, Publishers and Booksellers Guild said that it would depend completely on what the state government decided. After the fair was shifted from Maidan in central Kolkata to Milan Mela, Chief Minister Mamata Banerjee suggested it be shifted to Central Park Ground in Salt Lake in 2018 owing to the renovation work of Milan Mela Ground.
About 450 workers are working at a war footing with the help of state-of-the-art construction equipment, giving shape to Mamata’s pet project spread across 22 acres. An engineering consulting firm has also been engaged to oversee the work. Its office has been put up within the ground.
It was found out that one of the main attractions here would be the Clock Tower. Standing about 70 m the tower will be decorated with colourful LEDs. A Biswa Bangla globe would be at the 60th feet height.
There will be a museum at the foot of the tower which will showcase the history and progress of industry and commerce in Bengal. The entire area at the foot of the tower will be beautified with decorative plants and foyer.
The two pavilions, which would be in the shape of pagodas, would be made out of imported tensile fabric sheets. Between the two pavilions would be a two-storied administrative building covering about 35,000 square feet complete with an auditorium.
There will be a provision of parking 1400 cars and for the peckish, a spread of cuisines will be available at three food parks.
Other than the conventional source of power there will also be hanging solar panels to supplement the power requirement here. Visitors will have to take tickets to enter the ground through gates at the eastern and southern sides of the ground.
 বাংলায় পড়ুন
বাংলায় পড়ুন














